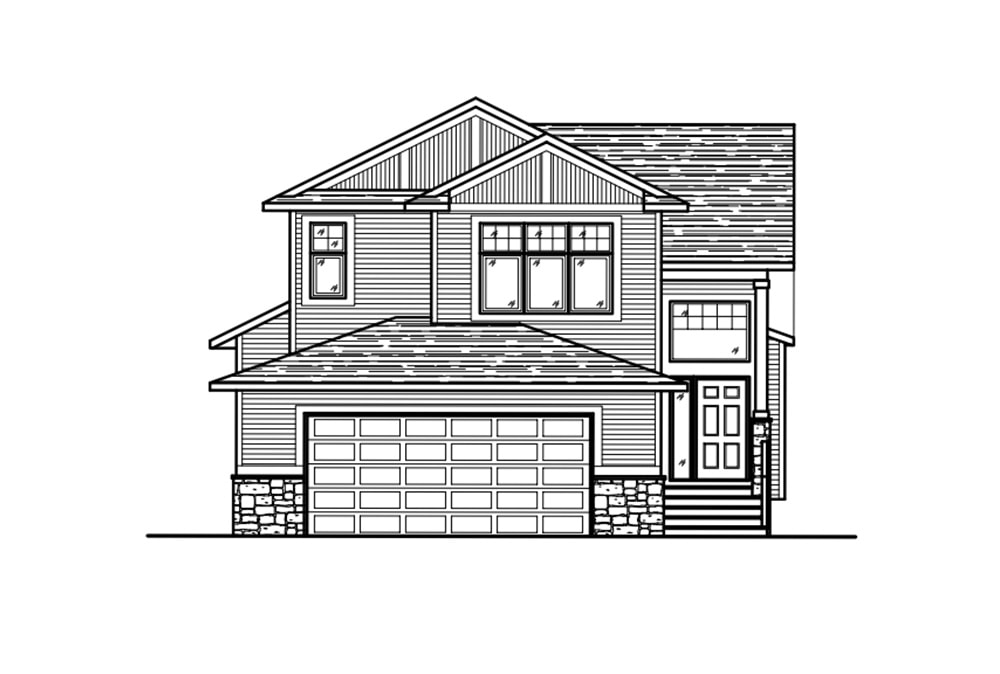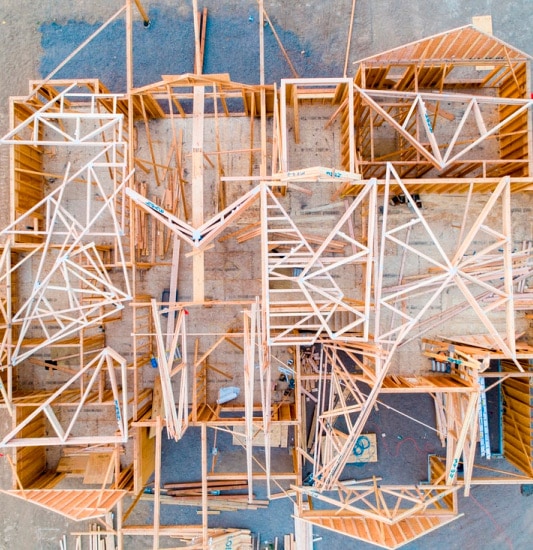All of our floor plans are instinctive and inspired by lifestyles and needs. Whether it is based around the busy family, the bachelor, empty nesters, first time home builders or couples Larkaun Homes can help you design the perfect floor plan to fit your lifestyle.
20 of 27 Results
The Lakeshore
Bungalow1566 Square Feet
2 Bedrooms
Double Car Attached Garage
2 Bathrooms
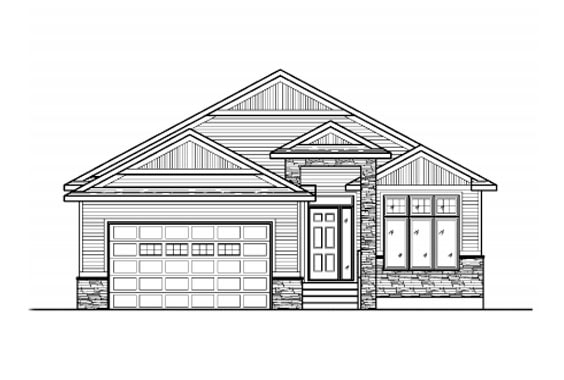
The Langley II
Modified Bi Level1836 Square Feet
3 Bedrooms
Triple Car Attached Garage
2 Bathrooms
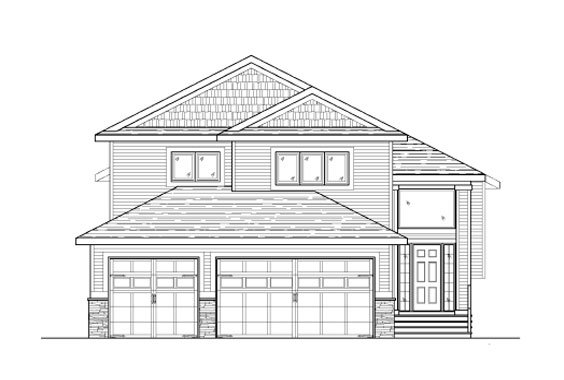
The Lakeridge
Two Story1644 Square Feet
3 Bedrooms + den
Double Car Attached Garage
2.5 Bathrooms
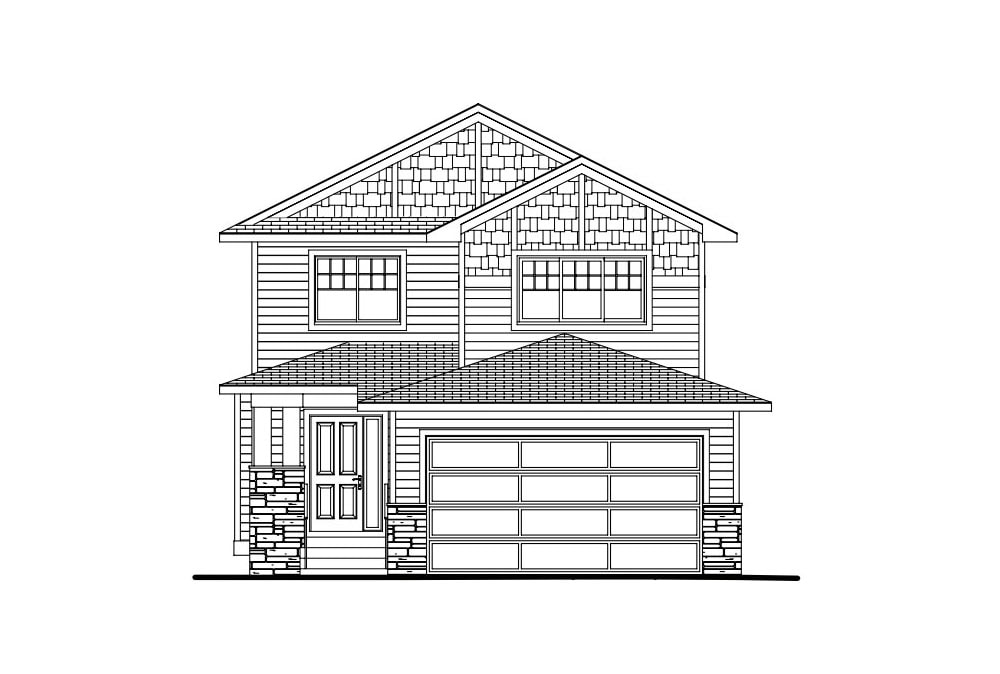
The Lindsay
Two Story1684 Square Feet
3 Bedrooms
Double Car Attached Garage
2.5 Bathrooms
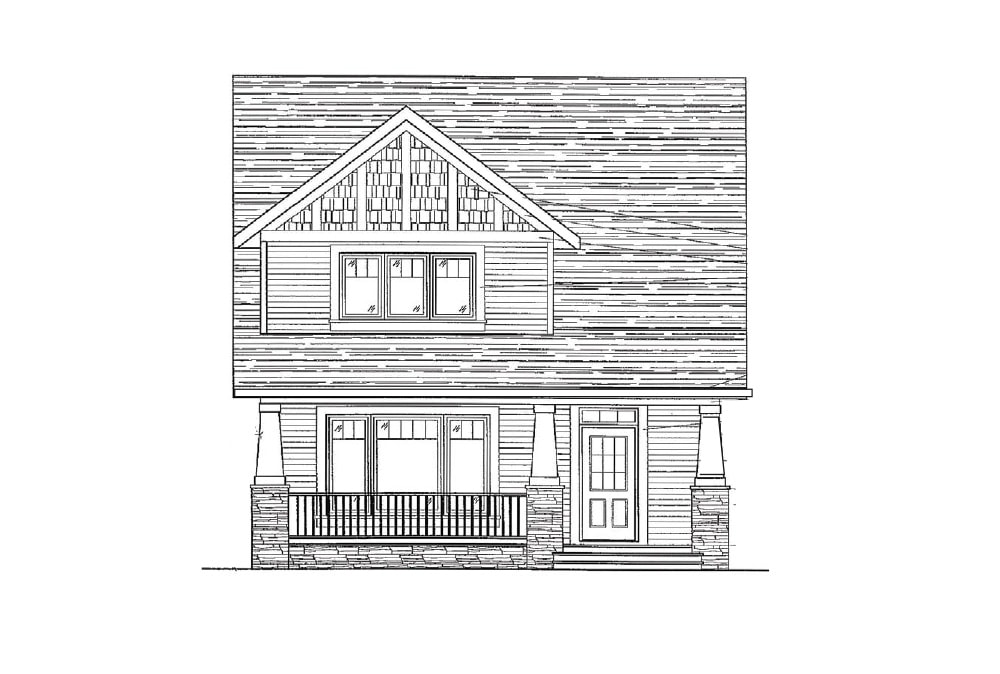
The Lazzaro
Two Story1721 Square Feet
4 Bedrooms
Double Car Attached Garage
2 Bathrooms
